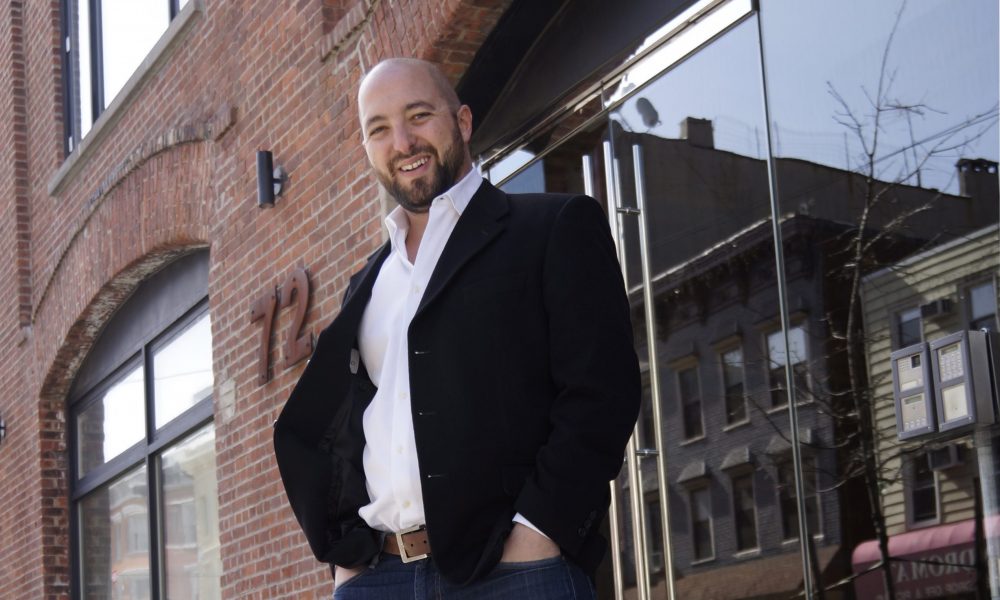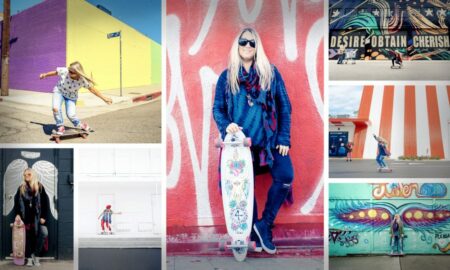

Today we’d like to introduce you to Adam Meshberg.
Thanks for sharing your story with us Adam. So, let’s start at the beginning, and we can move on from there.
I’m the founding Principal of Meshberg Group, a full-service interior design and architecture firm working nationwide. My career kicked off in the Northeast working on a variety of projects in residential, commercial and mix-use, specializing in historic preservation, adaptive reuse, new construction, all under the ethos of innovative, yet responsible, long-term community impact.
Prior to founding Meshberg Group, I worked for J.P. Franzen Associates, one of Connecticut’s top architectural firms, specializing in historical preservation and the prestigious yacht design firm of Sparkman & Stephens and Andre Kikoski Architects.
My design passion sprouted from an early age, having lived in Italy for two summers while in high school, studying art, architecture, and cooking and being inspired by the landscape and sheer beauty of the culture. This led me to pursue a Bachelor of Fine Arts and Bachelor of Architecture at the Rhode Island School of Design.
I’ve found that my interests in exploring and appreciating history led to developing a holistic design approach for my firm. For every project, I challenge the team to research and look back historically to not only understand what the specific site or client needs are but also to discover what worked in the past.
We then create a narrative that outlines the design concept of the project and use this as a tool to influence the entire project. From a door handle in the lobby to custom tables on a roof, every aspect of a project leads and supports other parts to create a cohesive design and experience. People really appreciate this holistic design sensibility.
One of our projects, The Cobble Hill House in Brooklyn has had 50% of contracts out within the first 40 days of sales, and we recently ranked 28 of the 50 top architecture and design firms in the Interior Design Magazine’s PowerGrid 50. The scope and diversity of our projects continue to grow geographically nationwide as well as in project size.
Has it been a smooth road?
Our team has had to adapt to working on projects in a warmer climate and city when working on our Florida projects. There was a learning curve in using different materials throughout every aspect of Wynwood 25 (www.wynwood25.com) in Miami. For example, you can’t use wood flooring or certain wood detailing because of the humidity.
We also had to pick materials for the roof deck to fit with the climate. Meshberg Group is now a staff of 10 people, and we are growing in a controlled way. Instead of growing too big or too fast we are controlling the growth. A priority of mine is to create an infrastructure that supports our scale.
I wanted our current team to grow into new roles. In this growth stage, when taking on larger scale projects, we’ve learned to work hard to stay organized, communicate, and put quality design and materials first. We want our designs to stand out for being truly thoughtful.
So let’s switch gears a bit and go into the Meshberg Group story. Tell us more about the business.
Meshberg Group is an award-winning full-scope architecture and interior design firm in Miami and New York with experience in high-end custom and multi-family interiors and architectural services for residential, commercial and hospitality.
We originally made our mark for our innovative conversions of landmarked buildings and adaptive reuse of pre-existing warehouses and loft spaces. We like to take the beautiful old bones of buildings and adapt them for modern living. I’d say our aesthetic is different than what you normally see in the Miami market and we don’t follow the typical trend of design seen in Miami, which I think people really appreciate.
We are collaborating with Related Group and East End Capital to bring to Miami the first micro-style living mixed-use rental development in Wynwood called Wynwood 25 (www.wynwood25.com), which will open next summer.
I am very focused on building multi-use spaces and utilizing these spaces to foster the growth of community. People aren’t living as traditionally as they once were, as many people can really work from anywhere. We want residents to be able to work on their laptops in the shaded roof and lobby garden spaces during the day and then in the evening, relax or catch up with friends in the malleable amenity spaces.
Where do you see your industry going over the next 5-10 years? Any big shifts, changes, trends, etc
Architects and designers will produce thoughtfully designed projects and allocate locally-sourced sustainable materials. With the new trade tariffs and environmental factors, designers are pushing to support the country from within using American-made finishes, fixtures and products that are sustainable.
We will see more investments in the urban market in the next five to ten years. The urban core will increase as more families stay in the city instead of moving to single-family homes in the suburbs.
Contact Info:
- Address: 247 Water Street, Suite 404 Brooklyn, NY 11201
- Website: www.meshberggroup.com
- Phone: 718.222.1980
- Email: info@meshberggroup.com
- Instagram: https://www.instagram.com/meshberggroup/
 Fitness Center
Fitness Center
 Kitchen
Kitchen
 Library
Library
 Lobby
Lobby
 Bathroom
Bathroom
 Garden Lobby
Garden Lobby
Getting in touch: VoyageMIA is built on recommendations from the community; it’s how we uncover hidden gems, so if you know someone who deserves recognition please let us know here.

















